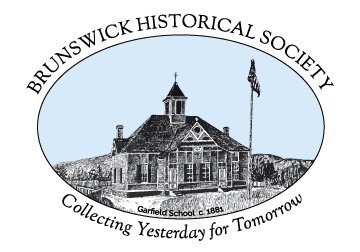The Garfield School
The decision to build the Garfield School in the hamlet of Eagle Mills entailed discussion, consideration, and planning for well over a year. The original District No. 2 School located on Garfield Road (today commemorated with an historic marker) was overcrowded and in poor condition - problems that needed to be alleviated quickly.
Subsequently, at an 1879 town meeting, district residents voted 23 to 17 in favor of having "plans and specifications drawn up for a new schoolhouse and to borrow the sum of fifty dollars or as much thereof as is necessary ... to pay for the same." The vote successful, it then took months of considerable debate to look for and obtain both a site for the school and a contractor to build it. It was not until December 1880 that district trustees agreed to the purchase of a lot measuring .87 acre from Samuel H. Dater, at the cost of $435. Dater had originally rejected a land-purchase request, and conveyed the property with the condition that the school district "erect within six months hereof a suitable and proper fence on the northerly and westerly sides" of the property.
In January 1881, the trustees withdrew their approval of a two-story schoolhouse, designed by P.M. Simmons. Nicholas Pawley, a carpenter from Poestenkill, was then engaged and is generally recognized as the architect. Bids for construction were solicited, and after reconsidering those already received, it was finally determined that the contract would be awarded to Joachim Filieau of Eagle Mills who had bid $2762 and, curiously enough, was one of the trustees.
Construction for the building was financed by the district through the issuance of four $500 bonds sold at auction on April 18, 1881 to Ira Hakes (who bought all of them for a total of $2050), while the remaining costs were obtained through taxation. The school was constructed during a period when most rural areas of Rensselaer County were served by one-room schoolhouses of utilitarian design. The Garfield School, however, is a two-room, one-story structure displaying Victorian-era stick-style architectural features; the ornate design combined with its considerable size most likely reflect the prosperity enjoyed in what was then the most important commercial area within Brunswick.
The school was completed and opened for classes in the fall of 1881. As the population of Brunswick grew over the next half century, district schools began experiencing problems: numerous grades taught in one room, overcrowding, and a lack of running water. Talks about centralizing the schools began in 1945 and by 1953, fourteen districts in the towns of Brunswick, Grafton, and Pittstown were proposed for consolidation. After the new elementary school was opened at Clum's Corners in September 1958, the Garfield School was used only when enrollment exceeded available space at the new school; it later housed BOCES classes and finally fell to use as a storage facility.
The schoolhouse remained the property of the Brittonkill School District until 1985, when the school district solicited ideas for adaptive reuse of the building. The Brunswick Historical Society, recognizing the building's historical significance, pursued the use of the building for the establishment of its headquarters. Following a public referendum in 1986, the Garfield School was conveyed to the Town of Brunswick with a deed restriction that the building be used for educational purposes. Town officials granted the Historical Society use of half the building, and the newly formed community library was granted the other half. Efforts were immediately undertaken to restore the interior and foundation of the structure, which included new electrical wiring, restoration of the embossed tin ceilings, and replastering and painting of the walls. In 1988, the school was listed on the National Register of Historic Places, encouraging the town to proceed with the exterior restoration, and a vigorous capital campaign generated $32,193 of the $56, 912needed. A celebration on September 9, 1990 signaled the completion of this final phase of the restoration, including a new wood shingle roof, historic paint duplication, and replacement of the gable decoration and weather vane.
Today, the Garfield School remains one of the Capital District's most unique, well-preserved examples of rural 19th-century schoolhouse design, while its restoration and adaptive reuse have been recognized by the Preservation League of New York State.¹
¹Information about the history of the Garfield School is courtesy of former BHS member Diana S. Waite and Town Historian Sharon Zankel, both of whom have produced numerous newsletter articles and pamphlets on the topic.
